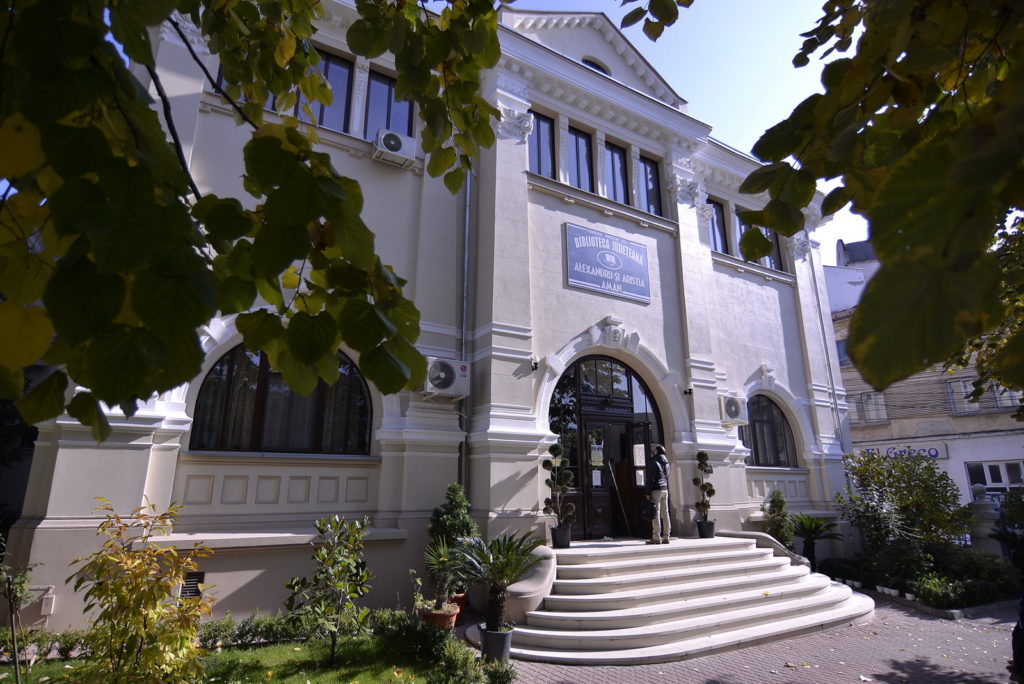
Aman Library
“Alexandru and Aristia Aman” library, located on Kogălniceanu Street, is the first public library that operated in Craiova, existing due to the generous donation that the Aman family made to the community in Craiova.
“Alexandru and Aristia Aman” County Library has important heritage values: manuscripts, old Romanian books, rare foreign books, bibliophile books.
Alexandru Aman (1820-1885), known magistrate, the older brother of the famous painter Theodor Aman, and his wife, Aristia Aman (1833-1904), leave, by wills, their entire fortune to the Craiova City Hall, for the establishment of a public cultural establishment: Alexandru and Aristia Aman Foundation, consisting of a library, a museum and a gallery of paintings.
After Aristia’s death, the City Hall set up the “Alexandru and Aristia Aman” Foundation here, transforming the spaces of the Aman family’s apartments into suitable rooms for the museum and the library (1906-1908).
The Aman Foundation operated until 1949, when it was disbanded by the communist regime. Only the library remained on Kogălniceanu Street.
The valuable paintings, as well as the handicrafts that were part of the collection of the Aman Museum were transferred to the patrimony of the museums in Craiova. The books in the foundation’s inventory are in the core collections of the library, which retook the founders’ name in 1991.
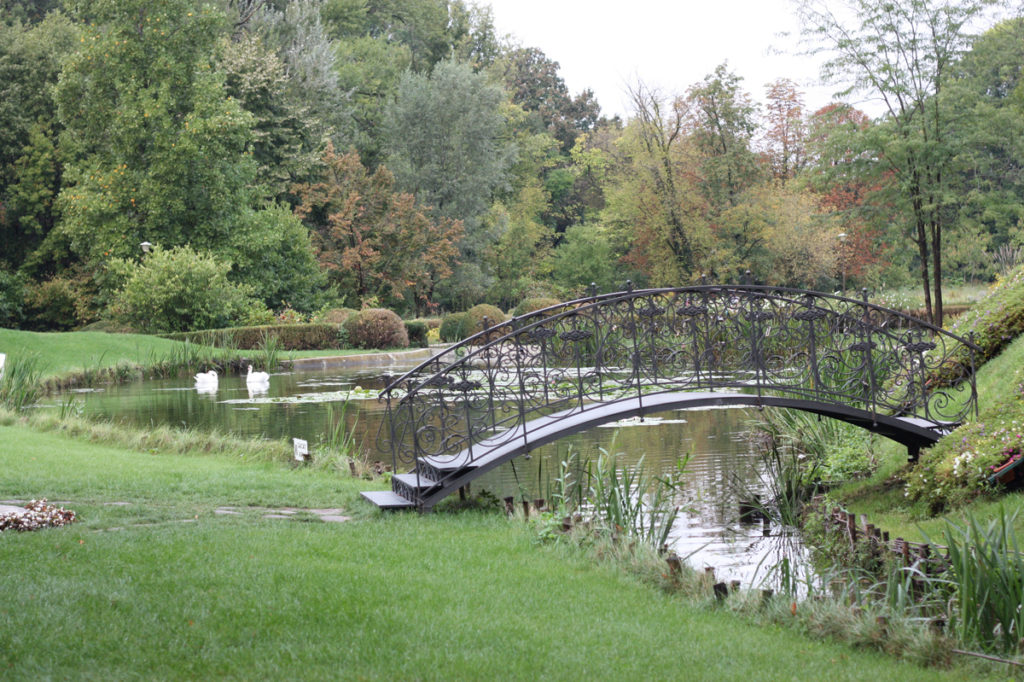
Botanic Garden
The Botanic Garden of Craiova bears the name of the one who had the initiative to establish it in 1952, respectively the university professor Alexandru Buia, based on some 50-year-old initial plans of the French landscape architect Emile Redont.
During the period of maximum development of the garden, there were over 3,000 specimens of deciduous and coniferous trees, as well as over 900 exotic species, all of great scientific and decorative value. At the moment, the usable area is about 12.8 ha., being arranged 3 artificial lakes with an area of about 0.3 ha.
“Alexandru Buia” Botanic Garden is known both nationally and internationally, being included since 1974 in the International Association of Botanic Gardens.
The Botanic Garden has recently become a place for walks and relaxation for the people of Craiova, with the redevelopment in the spring of 2016, generously offering the inhabitants of Craiova a well-deserved recreational refuge in the middle of nature.
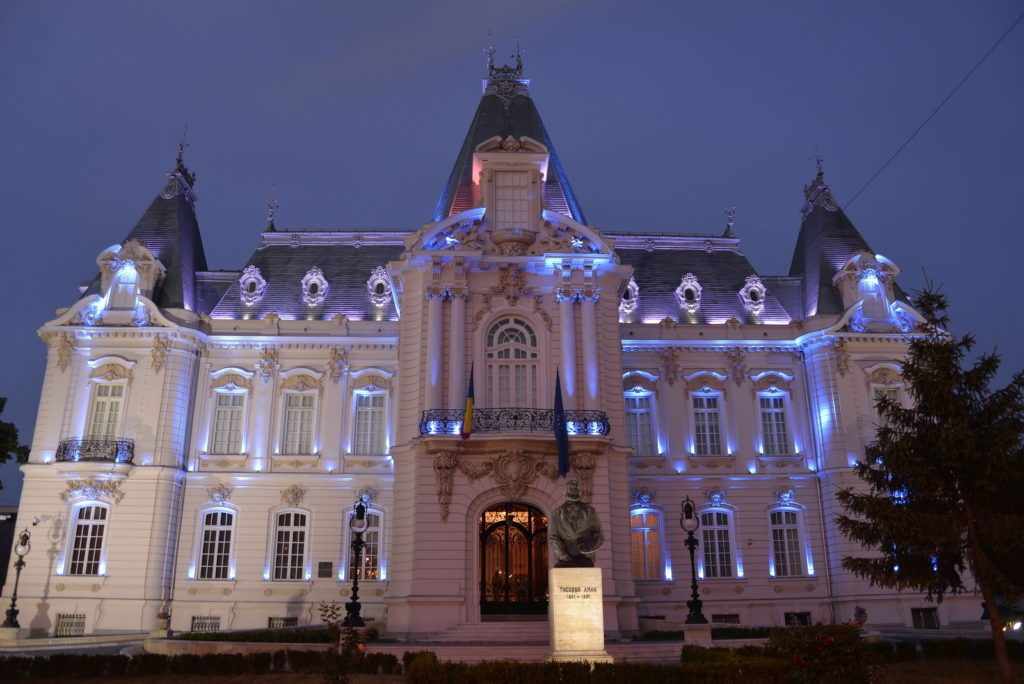
Art Museum
The sumptuous palace of Jean Mihail, located in the center of Craiova, on Calea Unirii, at no. 15, is considered one of the most beautiful monuments of civil architecture. Built between 1898-1907 by the architect Paul Gottereau at the request of Constantin (Dinu) Mihail, the palace is a wonderful example of eclectic European architecture and French academic art.
Over the years, the Jean Mihail Palace has hosted special events, from visits by personalities to historical negotiations.
In 1916, during the First World War, the palace served as the headquarters of the German Command for Oltenia.
At the end of the summer of 1940, the Jean Mihail Palace is the place where the Romanian-Bulgarian negotiations took place, as a result of which Romania ceded the Southern Dobruja (Cadrilater) to Bulgaria.
In September 1944, the palace became the headquarters of the Soviet Command of the 53rd Army, part of the Second Ukrainian Front. In the same autumn, Yugoslav leader Iosif Broz Tito also lived at the palace for a few weeks.
From August 1954, the palace became the host of Craiova Art Museum. The museum’s collection consisted of the collections of the “Alexandru and Aristia Aman” Pinacoteca, which included 17th century works from the Dutch, Flemish, Italian and French schools, Romanian painting, works of Romanian and foreign graphics and decorative art, to which was added the collection of European painting of Jean Mihail.
Over the years, the museum’s patrimony has been enriched by acquisitions of the municipality and donations of the collections owned by personalities of those times (Nicolae Romanescu, Cornetti, Glogoveanu), now numbering thousands of pieces of art of world value.
The museum has valuable works by famous artists such as Constantin Brâncuși, Constantin Lecca, Theodor Aman, Nicolae Grigorescu, Ștefan Luchian, Nicolae Tonitza, Corneliu Baba, Ion Țuculescu, Karl Storck or Dimitrie Paciurea, etc.
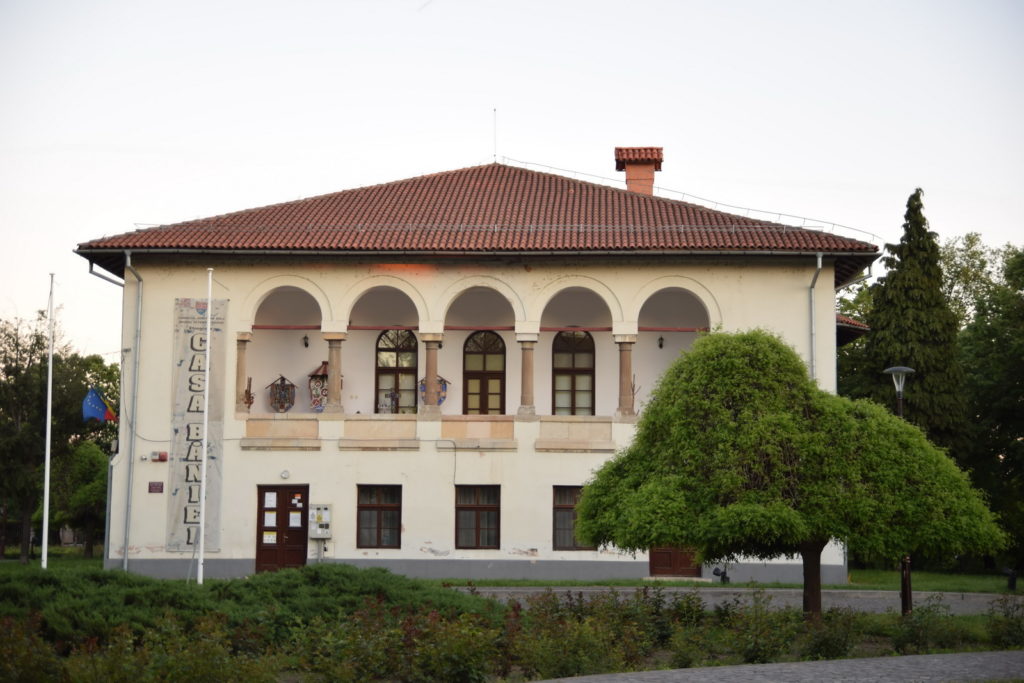
Băniei house
Băniei House is a monument of medieval architecture and the oldest civil construction in Craiova, being built at the end of the 15th century by the boyars of Craiova.
In time, it will become the residence of the Great Bănia of Oltenia.
In 1699, Constantin Brâncoveanu, ruler of Wallachia, rebuilt Băniei House and enriched it architecturally. Between 1718 and 1739, it became the seat of the Austrian administration in Oltenia.
After 1880, the building served as the premises for the Craiova Court (1889-1895), the premises of “Fraţii Buzeşti” Gymnasium (1896-1914) and the Normal School for Teachers (1914-1924). Then, the building housed the local Seminary and, for a short time, the State Archives of Craiova.
Between 1933-1948, Băniei House is the headquarters of Museum of Oltenia. During 1934, new restoration works were carried out according to the plans of the architect Alfred Vincenz, and later entered the administration of the Metropolitan Church of Oltenia, until 1967.
Starting with 1967, Băniei House became the headquarters of the permanent exhibition of the Ethnography Section of the Oltenia Museum, which has a patrimony of over 12,000 artifacts. Numerous ethnographic cultural assets are classified in the legal categories TREASURE and FUND of the National Cultural Heritage. At the same time, the Ethnography Department holds in its patrimony cultural goods included in the UNESCO Representative List of the Intangible Cultural Heritage of Humanity.
The Ethnography section has equipment – interactive totem, virtual assistant and interactive table – purchased within the ROBG-471 project – “New destinations in cross-border tourism”, co-financed by the European Union through the European Regional Development Fund under the Interreg VA Romania-Bulgaria Program, Priority Axis 2 – A Green Region, Specific Objective: 2.1 To improve the sustainable use of natural heritage and resources and cultural heritage.
Since 1975, the Ethnography Department of the Museum of Oltenia in Craiova organizes annually the “Oltenia Craftsmen Fair”, a cultural event of national prestige.
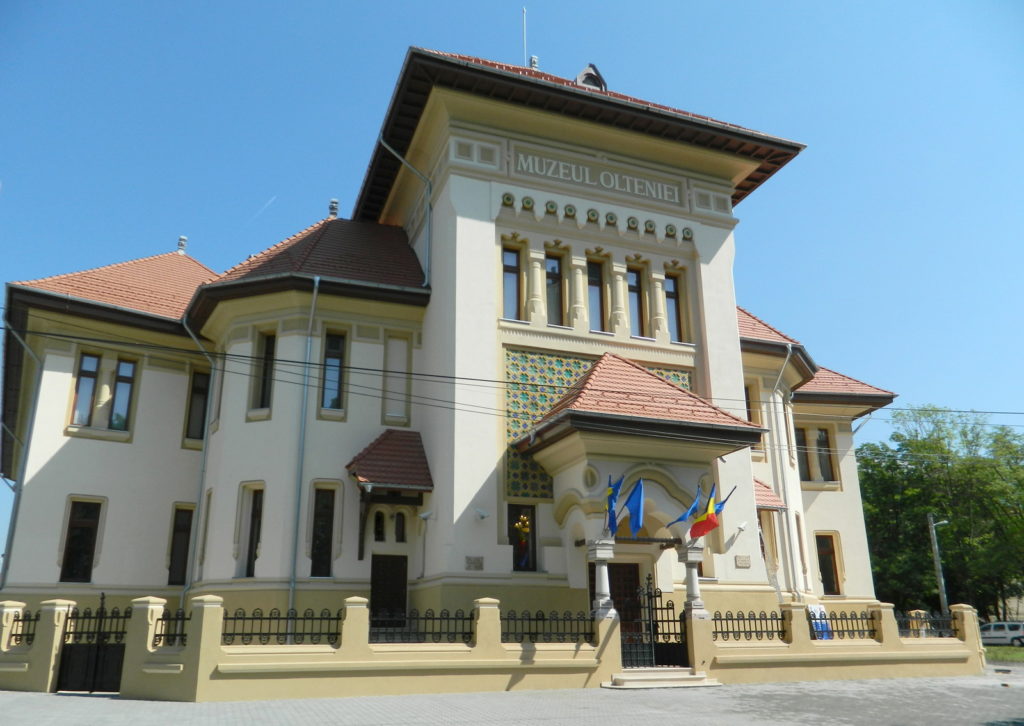
Museum of Oltenia – History-Archaeology Department
The Museum of Oltenia in Craiova was founded on 1 April 1915, as a result of the passion and dedication of some important families from Craiova, but especially following the tireless efforts of the history teacher, archaeologist, researcher and museographer Ştefan Ciuceanu.
The History and Archeology Department of the Museum of Oltenia operates in the building of the former “Madona Dudu” School. The construction of the building was completed in 1906, according to the plans of the architect Francisc Billek.
The permanent exhibitions offer the chance to visit a modern museum that relies on the exhibition and capitalization of an impressive cultural heritage (approximately 114,000 pieces), wishing to provoke visitors to dialogue and interactivity.
Visiting the basic exhibitions is a virtual foray through the history of Oltenia, related to the period between Prehistory and the twentieth century, transposed into a museum concept to European standards.
The History – Archaeology Department has equipment – interactive totem, virtual assistant and interactive table – purchased within the ROBG-471 project – “New destinations in cross-border tourism”, co-financed by the European Union through the European Regional Development Fund under the Interreg VA Romania-Bulgaria Program, Priority Axis 2 – A Green Region, Specific Objective: 2.1 To improve the sustainable use of natural heritage and resources and cultural heritage.
The History-Archaeology Department (New Body) has a conference room with a capacity of 90 seats, equipped with audio-video system and wireless internet.
An annual national conference “Oltenia. Cultural Interferences”, attended by specialists and researchers in the field of archaeology, numismatics, medieval, modern and contemporary history, from numerous museums, cultural institutions and universities throughout the country and abroad.
Thematic excursions are organized during the conference, both in Oltenia and beyond the Danube, in Bulgaria.
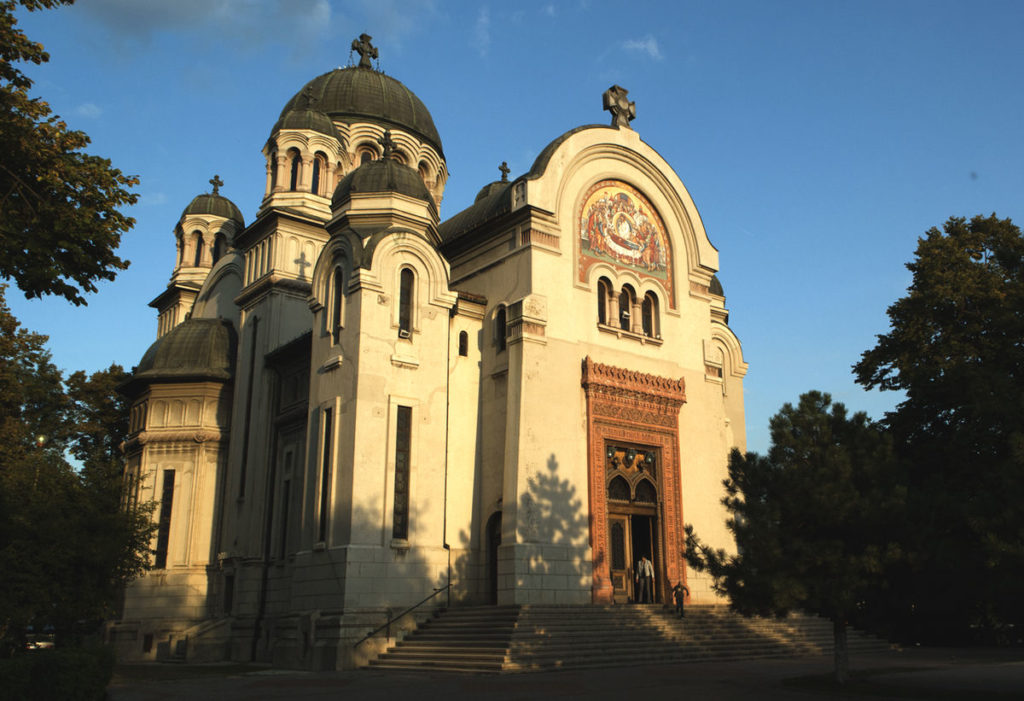
Madonna Dudu Church
Madonna Dudu Church is a historical monument located in the center of the city, in the immediate vicinity of the History-Archaeology Department of the Museum of Oltenia in Craiova. The church was named after the miracle-working icon of the Mother of God who, according to legend, was found in a mulberry tree on the site where the altar was later built. In the pronaos of the church is the tomb of the poet Vasile Cârlova (1809-1831).
The first documentary evidence of the church is in 1758, when it was already built on the site of an older wooden church. The Madonna Dudu Church, dedicated to the Assumption of the Blessed Virgin Mary, was built in Brancoveanu style between 1750-1756 at the initiative of Constantin Fotescu and Hagi Ion Gheorghe.
In 1913, the old church was demolished. Due to the outbreak of World War I, work on the church was halted, and its funds went to war orphans and widows. The works were resumed under the guidance of architects Ion Trăjănescu and Sterie Becu between 1929-1942.
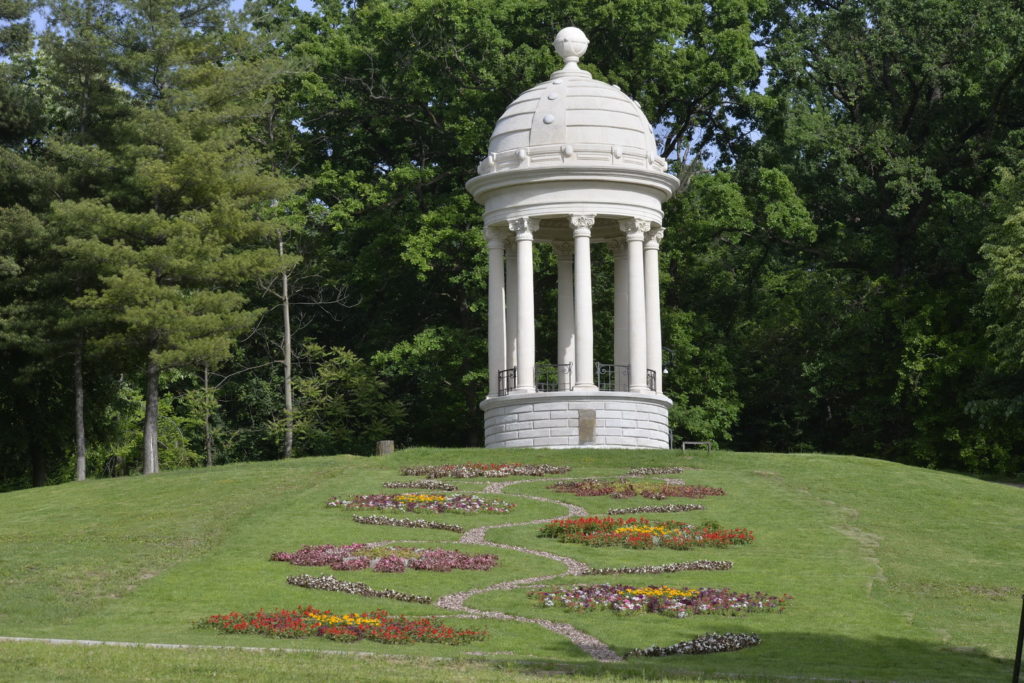
Nicolae Romanescu Park
Nicolae Romanescu Park is the largest natural park in southeastern Europe and one of the most representative monuments of landscape art in Romania.
It was built at the initiative of the Craiova mayor Nicolae P. Romanescu (1854-1931), according to the plans of the French architect Jules Édouard Redont. The project was awarded at the International Exhibition in Paris (1900) with the Gold Medal, a medal that is part of the heritage of the Museum of Oltenia in Craiova.
The construction of the park began in 1901 and was inaugurated in 1903, in the presence of King Carol I and the royal family. The park was built in a romantic style, a synthesis of landscape architecture and painting.
The total area of the park is over 96 hectares and includes, in addition to ornamental plantations of trees and shrubs, a stretch of water of over 4 ha, consisting of a series of ponds with water lilies connected by small waterfalls or crossed by bridges, shelter for many species of waterfowl, fish, turtles, a lake with pleasure boats and an island that can be reached on 2 bridges.
Within the arranged ensemble, there are elements such as: long watercourses over 1970 m, alleys almost 27 km long, monumental entrance, Romanescu monument, Bibescu House, Iron Kiosk, Enchanted Castle, lake and pier, impressive Suspension Bridge, the waterfalls, the Zoo, the Hippodrome, the Velodrome, the Summer Theater and numerous statues and statuary groups.
Over the years it has had several names: the Bibescu Park (after the name of the garden on which it was built), the Independence Park (in front of the main entrance there was until the end of World War II the independence monument “That’s the music I like!”, unfortunately disappeared today), the People’s Park (until 1989) and the Nicolae Romanescu Park.
In 1943, at the main entrance, a bust of Nicolae Romanescu was erected as a tribute to the person who worked closely on the construction of the park.
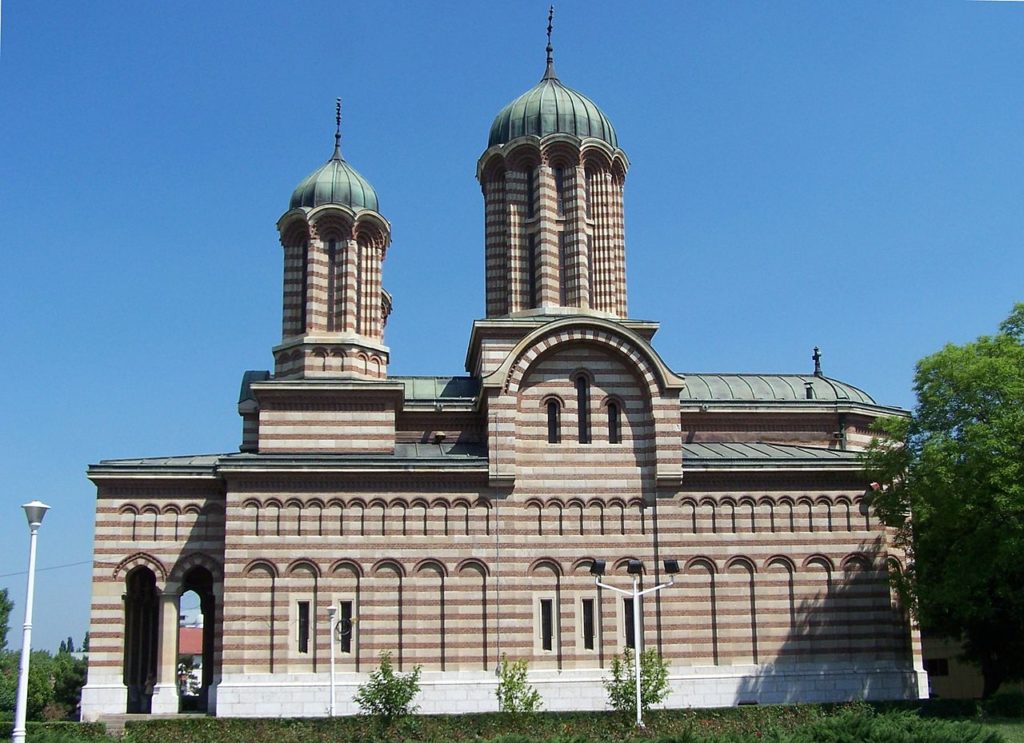
“Sfântul Dumitru” Metropolitan Cathedral
“Sfântul Dumitru” Metropolitan Cathedral it is the oldest church in the city Craiova.
The first documentary mention of the church dates from 11 November 1645.
Over the years, the church suffered several damage, being rebuilt in 1690, partially restored in 1699 and repaired in 1723-1724.
At the earthquake of 1838, the church almost collapsed and, starting in 1849, the church closed due to the advanced state of deterioration.
In 1881, the church was listed among the historical monuments, following the efforts of some local personalities.
In 1889, it was decided to rebuild the church, and on 12 October the foundation stone was laid. The restoration was the work of the French architect Lecomte du Noüy.
The first stage of restoration lasted between 1890-1893, the church being built in the plan of a Greek cross. The painting was executed between 1907-1933 by the French painters Émile Memphiot and Bernard Bories, by the German Gustav Nill, and the iconostasis by Iosif Keber. The church was completed and consecrated on 26 October 1933. On this occasion, a commemorative plaque was fixed to the church wall.
In 1939, the Sf. Dumitru Church became a metropolitan cathedral.
The 1977 earthquake affected the structure of the church, requiring consolidation work.
Between 2006-2008, the church underwent new works of capital repairs, conservation and restoration.
Inside the cathedral are the relics of Holy Hierarch Niphon, Patriarch of Constantinople, of Saints Serghie and Vah, and of Holy martyr Tatiana.
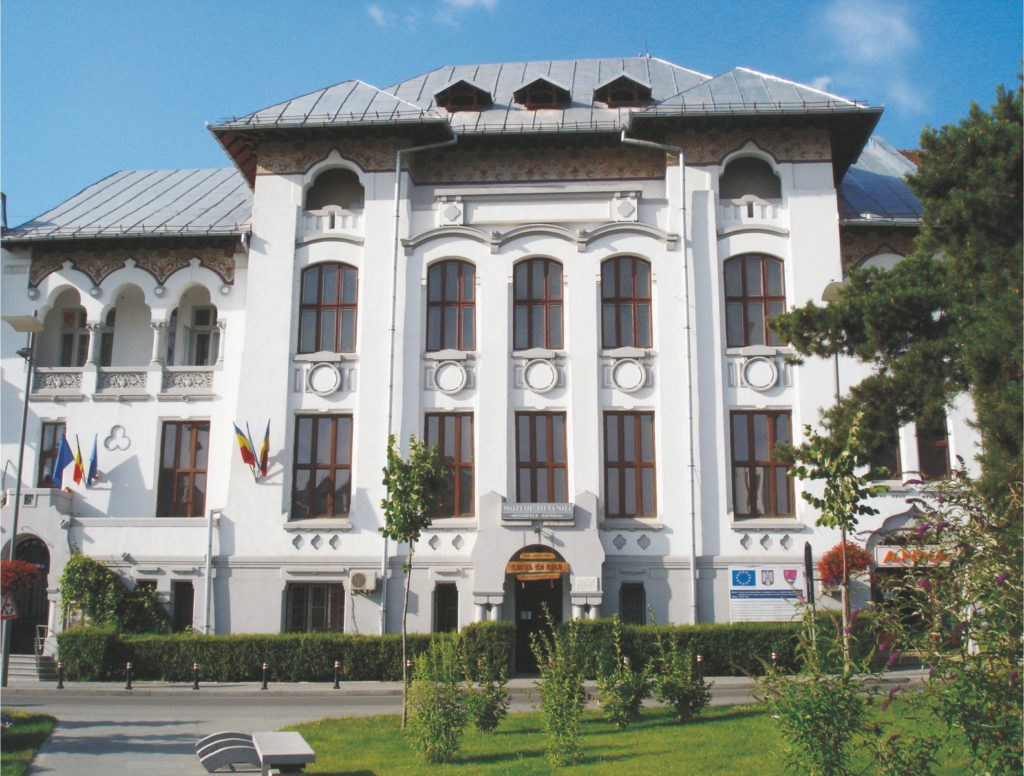
Museum of Oltenia – Natural Sciences Department
One of the most beautiful historical buildings in the center of Craiova is the Ramuri Palace, built in 1920 according to the plans of the architect Constantin Iotzu by the Italian builders Dalla Barba and Peressutti.
Over time, the Palace has hosted the Ramuri Publishing House and Printing House, the editorial office of “Revista Penală” magazine, the Oltenian Writers’ Society, the Medical-Pharmaceutical Round Table, and today it is the headquarters of the Natural Sciences Department of the Museum of Oltenia in Craiova.
In the period 2005-2012, the building was modernized and the permanent exhibitions were organized with the financial support of the Dolj County Council. Visitors can admire the main exhibitions: Oltenia – Terra fossilis – at the ground floor, Physical-geographical conditions and ecosystems of Oltenia, as well as the Collection of minerals and rocks on the first floor; Our Universe and Solar System on the second floor. At the latter floor is a Planetarium which works on the basis of a modern technology and represents a point of great attractiveness and spectacularity of the museum.
The Natural Sciences Department has equipment – interactive hologram, interactive totem, virtual assistant and interactive table – purchased within the ROBG-471 project – “New destinations in cross-border tourism”, co-financed by the European Union through the European Regional Development Fund under the Interreg VA Romania-Bulgaria Program, Priority Axis 2 – A Green Region, Specific Objective: 2.1 To improve the sustainable use of natural heritage and resources and cultural heritage.
The Natural Sciences Department has a conference room with a capacity of 70 seats, equipped with audio-video system and wireless internet.
Every year, the specialists of the department organize the international conference “Museum and Scientific Research”, with the participation of renowned researchers from the country and abroad. During the conference, thematic excursions are organized to objectives of scientific interest, but also cultural-tourist both in Oltenia and in Bulgaria.
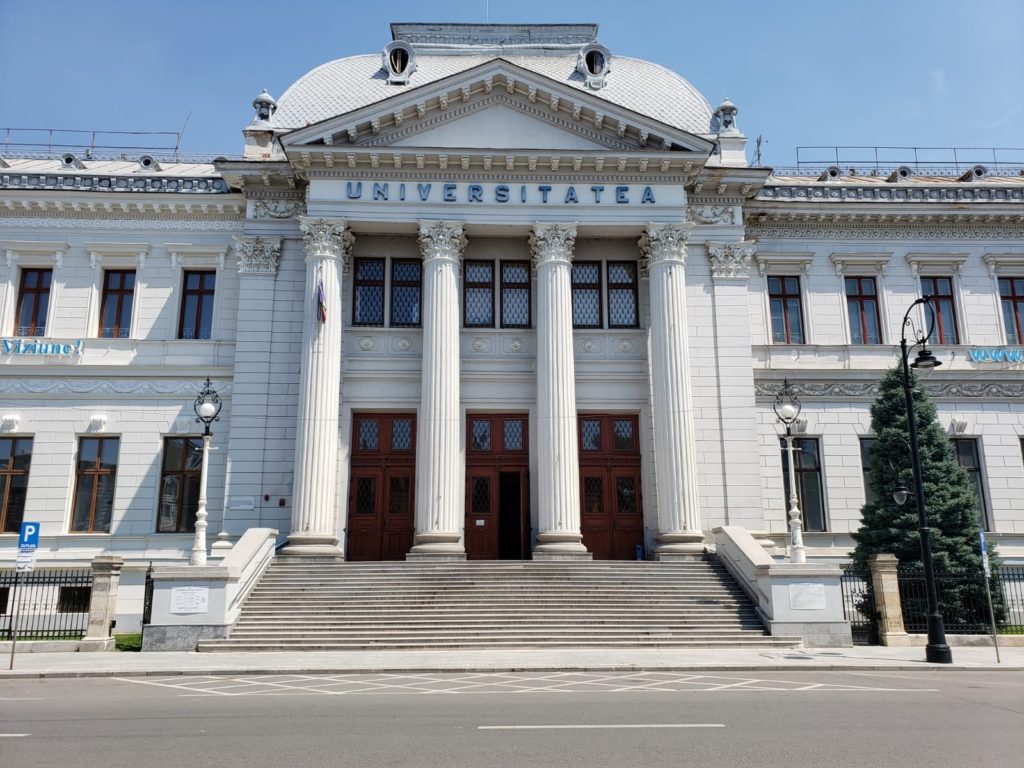
University of Craiova
The monumental building of the headquarters of the University of Craiova, located in the city center, on A.I. Cuza Street, No. 13, was originally built to serve as a Palace of Justice. The architect Ion Socolescu was the one who designed it in 1890 in neoclassical style, in the spirit of French academic art.
The Nicolae-Gănescu Monastery, founded by Barbu Zătreanu Gănescu, existed on the place where the University building is currently located. The place of worship lost its properties in 1863, with the secularization of the monastic fortunes, the court and the old hierarchical houses moving the headquarters to the Court of Craiova. In 1884 it was decided to demolish the religious establishment and build, on the same site, a Palace of Justice. The decision to demolish the church was to be implemented in 1889-1890, when work began on the new building. An important role in the construction of the new palace was played by Alexandru Marghiloman, Minister of Public Works, and the prefect of Dolj, Nicu Economu, the financier of the works.
The original shape of the building was quadrilateral intersected by a central body. The main entrance was dominated by the classic pediment with a statuary group representing the “Lady Justice blindfolded”, removed after 1948. The central body of the building comprises, beyond the entrance with three majestic doors, a large hall, called in the world of justice “The Hall of Lost Steps”. Following the change of destination of the building, under its pediment was placed the word “UNIVERSITY”, written in capital letters in relief. Between 1972 and 1975, the building, which became the University’s headquarters in 1966, was extended to the rear.
Today, six faculties operate in the central building: the Faculty of Economics and Business Administration, the Faculty of Letters, the Faculty of Sciences, the Faculty of Social Sciences, the Faculty of Horticulture and the Faculty of Theology.
At the moment, the University building is one of the most beautiful in the city and a landmark among the inhabitants.
